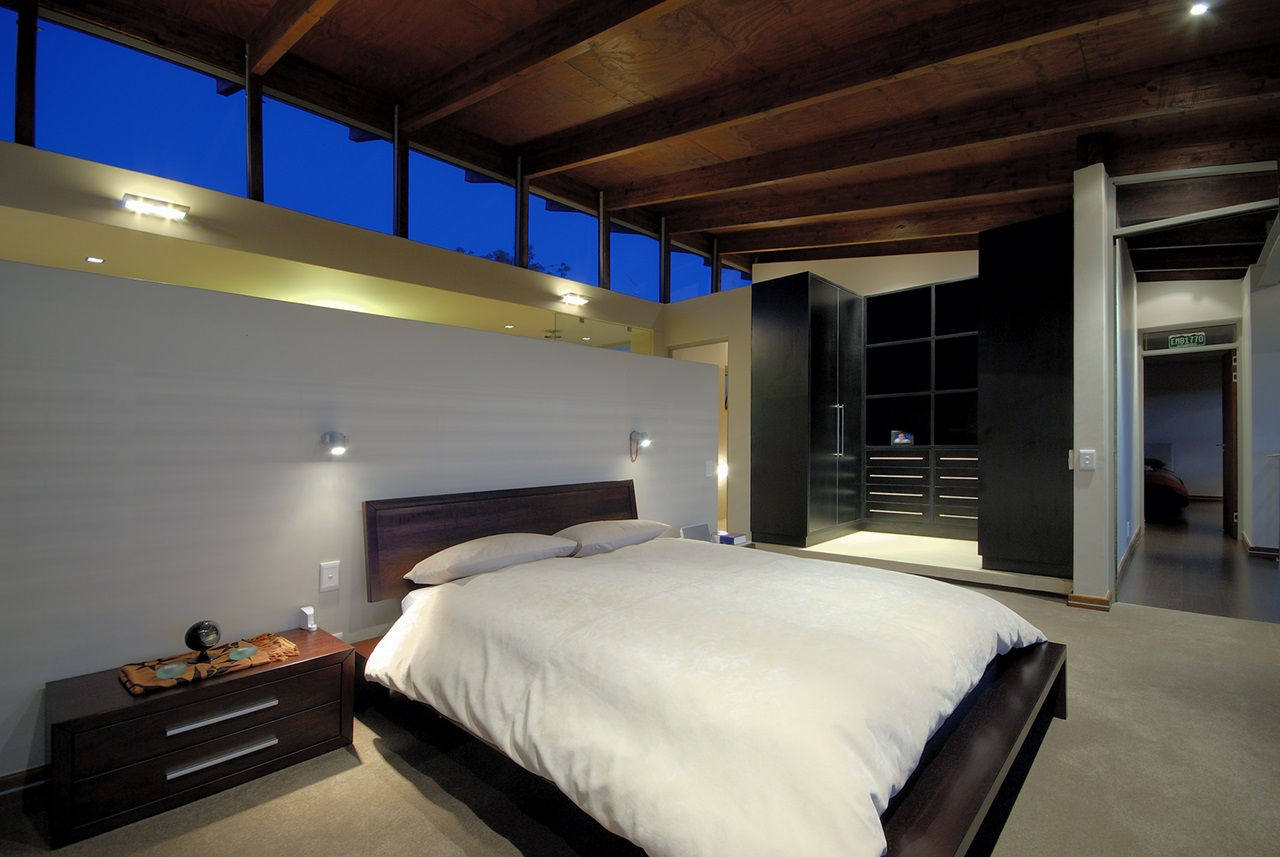
House Kalden - Somerset West
Designed and delivered by Henk Marais
This minimalist house is set on a sloping South facing site and takes full advantage of the superb views of False Bay. The design highlights the contrast between solidity and transparency, by integrating a glass box into solid block elements. The glass box features as a transition between inside and outside and houses the most public spaces of the house.
The lighting completely illuminates the house and transforms the structure at night, emphasizing the transparency of the design concept. The floating roof is tilted up on the north facade side and allows the sun to penetrate deep into the space to ensure all year round thermal comfort.
The double volume lounge area celebrates the incredible space and views that the house has to offer and the crisp detailing is applied to every element with admirable consistency.
The bedrooms are housed in the solid block elements and consequently offer a private atmosphere.
Client Feedback :
I love the open plan living room and the strong, modern, minimalist design which utilises the full potential of the view. By now, I’ve lived 15 years in the house and the design is still as fresh and attractive as day one, unlike the home owner. During my experience with Connect Architects, I was very impressed with Henk Marais’ professionalism, keen eye on design and visualisation/ conceptualisation of what will work best on the erf. I was guided meticulously through all the steps – from design onset, construction method / materials and interior finishes and fittings. I highly recommend them!
Reenen











