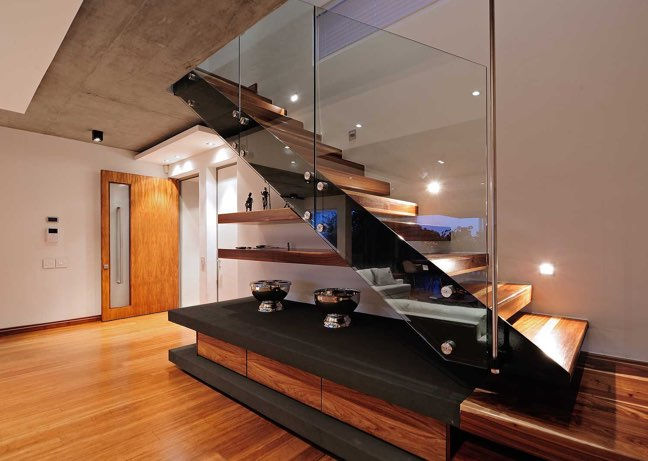
House Ocean View - Fresnaye
Designed & delivered by Henk Marais & Joshua Putz
The brief for the remodelling of an existing house in Ocean View Drive, included maximising the views and retaining as much of the garden as possible, as well as assuring safe access to and from the site parking. To achieve this brief, the existing garage was relocated from under the terrace onto Ocean View Drive. This made it possible to do away with the majority of the old driveway and transform the area into a new garden.
The old garage was replaced by a new lounge and 2 new bedrooms. These enjoy direct access to the new enlarged garden and pool area. The first floor comprises the new repositioned garage with indirect access to Ocean view Drive, the entrance, lounge, kitchen, dining room, and a covered terrace with openable roof. Fully operable sliding doors between the lounge and covered terrace with built-in braai ensures that this North facing space is perfect for entertainment purpose all year round.
The materials used are not only clean, but are also kept within a natural colour palate. They include off shutter concrete ceilings, combined with skimmed and white painted ceiling bulkheads. The house features two interior stairs. A solid tiled stair leads down to the ground floor and the other floating steel and timber stair leads up to the second floor. The roof is a dominant feature of the house and is stepped and floats elegantly over a concrete ring beam. On the North West side of the house, it has exceptionally long overhangs to protect against the North West orientation.
Client Feedback :
On our journey of renovating our house, Henk had a remarkable ability to lead us along as well as sharing difficult news in a constructive manner. We love the overall design of our new house, especially the spacious bedrooms and the staircase. We would recommend Connect Architects every time!
Carin








