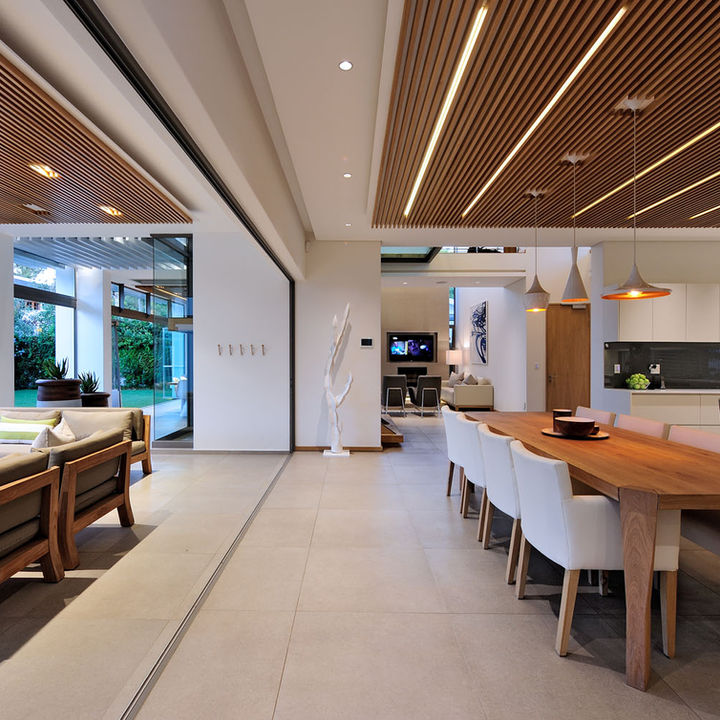
House Thibault - Stellenbosch
Designed & delivered by Henk & Riaan Marais - assisted by Joshua Putz
The site on which this house is built, is located on the outskirts of the leafy and heritage rich town that is Stellenbosch and faces onto the winding Eerste Rivier. The brief was to design a spacious 740 square metre house, that is both contemporary and respects the context that includes some houses which date back to the 1700s. This resulted into a modern take on the classical Cape Dutch “H” house plan.
The house is divided into two zones, the more public living/entertainment areas are located on the ground floor and enjoy the ability to open out onto the garden area through full height sliding folding doors, while the more private areas are located on the first floor. The kitchen forms the heart of the house and was designed with the aim to bring the family together, to connect and to share meals on the kitchen bar counter while taking in the river view through the horizontal window. A notable feature of the house is the glass fronted wine cellar which is adjacent to the kitchen and close to the dining area, to facilitate the process of choosing a good bottle of wine to accompany meals.
The upstairs of the house comprises five en-suite bedrooms as well as a family pyjama lounge and his and hers studies. The ground and first level connect visually and spatially through the interlinking double volume spaces which furthermore encompass the floating steel and timber access staircase. The roof is light and “floating” to enable light to enter the house and to allow the tree-and mountainscape to be fully enjoyed. It is constructed of solid natural oak, which emphasises the connection to nature. Shading devices are used to extend and soften the roof edges whilst serving a functional need for shading.
Client feedback :
We chose Connect Architects because we admire their modern designs. Furthermore, I specifically wanted an Afrikaans speaking architect in order to be able to communicate my ideas clearly, because we are Afrikaans speaking. Henk Marais didn’t disappoint! We liked the fact that there is more than one architect at the firm. They bounce ideas off one another, which offers the client input from more than one angle. We love that our house is ultra-modern, yet still fits into the environment of an old town like Stellenbosch. My favourite aspect of the design of the house is the view out of all the windows. They have been strategically designed to face the mountains, trees and the garden. The view out of every single window looks like a painting. I can highly recommend them!
Marleen















