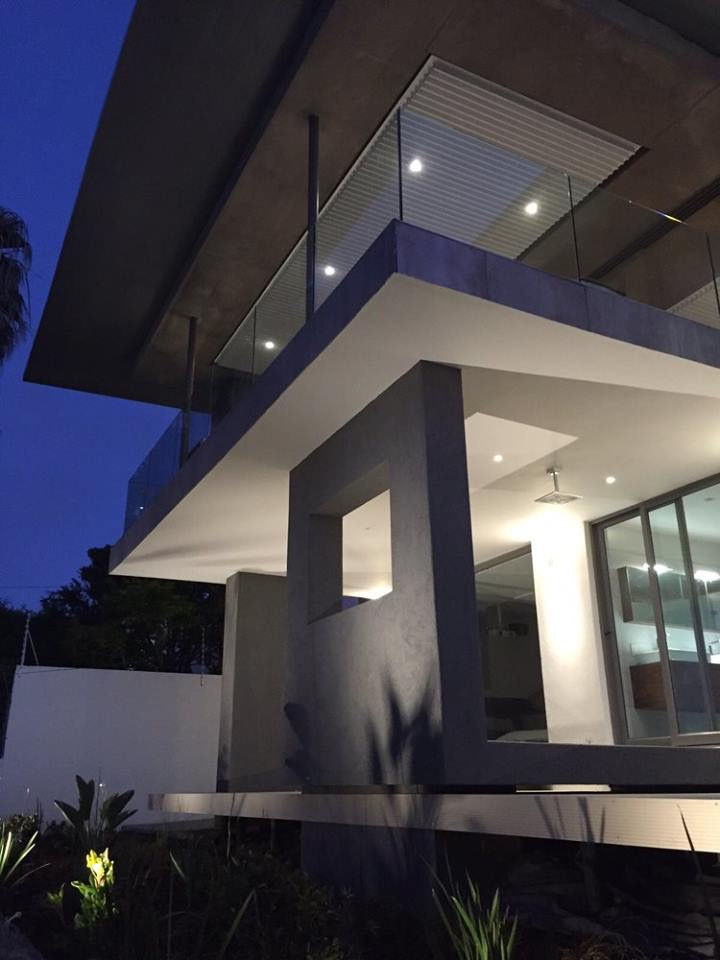
House Joubert Road - Green Point
Designed & delivered by Riaan Marais - assisted by Henk Marais
House Joubert Road was a project close to the hearts of directors Henk and Riaan Marais as this was a new house for their brother, Jaco.
The brief was to design a stylish, compact house on a small plot high up the slopes of signal hill in Greenpoint. The house had to be small - around 220m2 yet the brief was that it should not feel small.
The site, a subdivided plot accessed from Joubert Road, benefitted from spectacular views across the green belt of Greenpoint in the foreground and Table Bay as the backdrop.
The house was arranged as a pure two storey rectangle, with the bedrooms and bathrooms forming the base of the house and a large open plan kitchen / dining / living room space above splilling out onto a large covered stoep taking advantage of the expansive views. The house was designed with a floating flat roof to maintain ocean views for the neighbours behind.
Client Feedback :
This is a very easy testimonial to write. My brothers not only provided me with a beautiful design tailored to my specific needs and values, but they also supported me through the entire process, especially when the going got tough during the project. There were some very complicated issues with town planning and neighbour's consents and they handled it all for me and supported me through a very stressful time.
I would obviously recommend them every time!
Jaco















